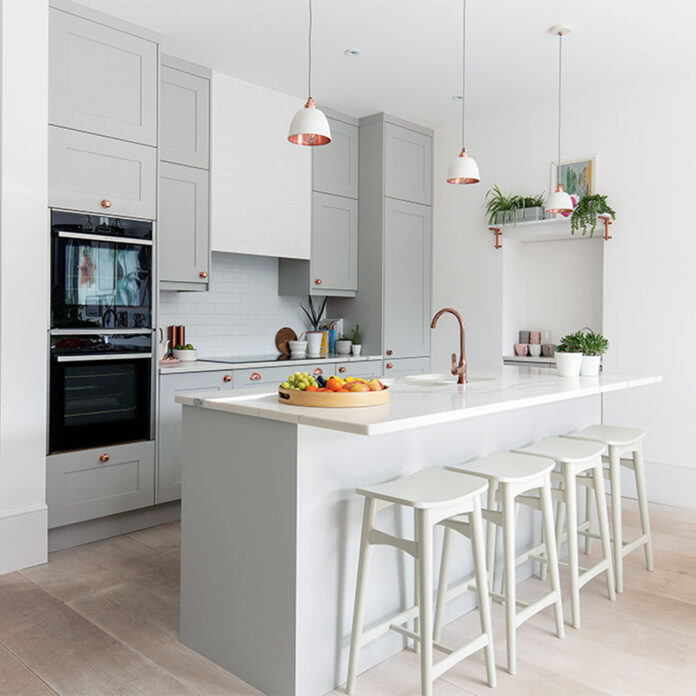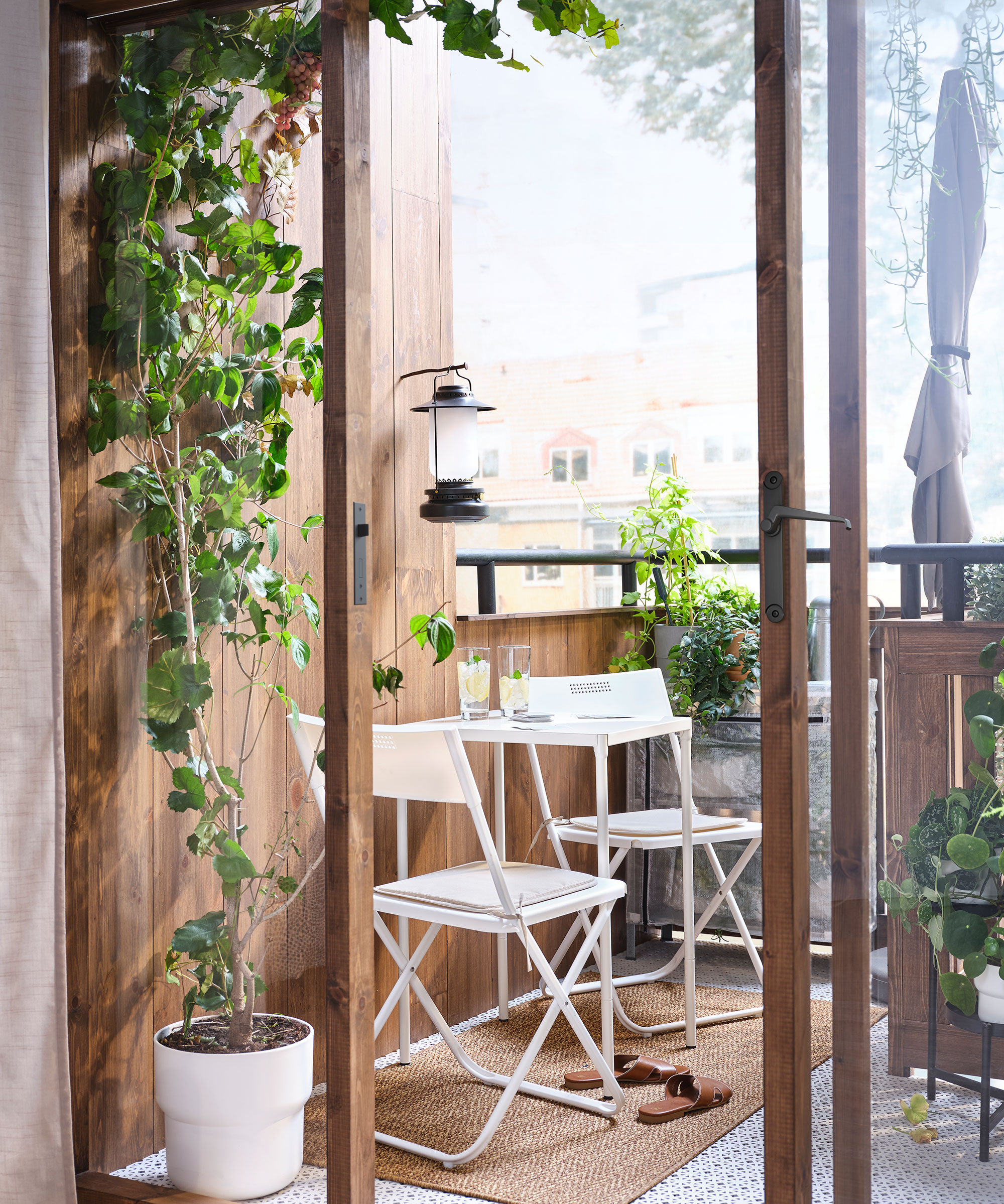If you’re planning a new kitchen and an island is on the wish list, then it’s certainly worth considering kitchen island sink ideas too. While a kitchen island will provide useful extra storage and countertop space, working a sink into the mix will boost an island’s functionality and make kitchen prep and cleaning tasks a breeze.
Installing a kitchen island idea is a great way of improving the ergonomics of an open-plan kitchen space and will help the layout to flow more freely, having the essentials within easy reach.
So if your kitchen sink is currently in an awkward spot or you’d like a more sociable outward-facing layout so you can chat to family while doing the washing up, then re-positioning the sink into a kitchen island might be the perfect solution.
Kitchen island sink ideas
‘An island can fill any of the five purposes – storage, prep, cooking, serving, and washing up,’ says Darren Watts Design Director at Wren Kitchens, ‘so you need to decide which role (or roles) your island will fill. This will have an effect on the width and depth of your island, especially if you need room for a sink or major appliances.’
‘Many people also forget that there needs to be an adequate source of plumbing for a kitchen island sink. As well as electrics for appliances, such as a hob, dishwasher or fridge, so these will need to be factored in at the planning stage too.’
1. Consider the kitchen work triangle
Image credit: Future PLC/David Giles
The positioning of a freestanding island in an open-plan kitchen layout often creates a galley-style layout, with units and appliances on one side and a longline island running centrally. It’s a layout much-loved by chefs, as it’s compact, ergonomic and efficient, with everything within easy reach.
Try arranging the ‘work triangle’ of hob, sink and fridge with two working areas on one side of the kitchen, and the third on the other, roughly centred between the two. Having the sink positioned centrally on the island helps keep the work triangle fairly compact and reduces too much back and forth, for a more efficient use of space.
2. Position the sink close to a dishwasher
Image credit: Future PLC/Richard Gadsby
Having a sink that’s separate from the dishwasher might mean lots of dripping dishes and sopping saucepans that could make the kitchen floor wet and slippery. So factoring an island sink with a dishwasher alongside it, rather than across the kitchen, makes good practical sense.
Both will require plumbing work, plus additional electrics for any appliances, so these will need to be factored in too at the planning stage.
3. Opt for a second sink for prep work
Image credit: Future PLC/Richard Gadsby
If space allows, installing two kitchen sinks is worth considering, one large and one small, each with designated purposes. Allocate the larger one as the dedicated clean-up sink, with washing-up kit and detergents stored close by, with the second smaller sink to be reserved purely for kitchen prep.
Having a small prep sink set into a kitchen island, with ample work surface space around it makes for easier and more sociable food preparation. Utensils, bowls, boards and prep kit can be left out on the work surface or stored within easy reach. Make sure that the sink is large enough to accommodate your largest items of cookware, such as a large bowl, colander or saucepan for easy rinsing and draining.
4. Double-up with an extra-large sink
Image credit: Future PLC/David Parmiter
The space underneath a window often provides the ideal location for a kitchen sink, with views to look out on while doing the dishes. But if there isn’t a suitable window, positioning the sink centrally in an island is a good option. With no overhead cabinets to obstruct you. It also enables you to look out across the room or chat to guests when you’re stood at the sink.
If the island sink is going to be the kitchen’s only sink, then it’s worth making it bigger rather than on the compact side. A double-bowled sink is a good option as it will give space for washing and space for draining, meaning that a draining board isn’t necessary. Even for a small kitchen island idea go as large as you can for the sink, to maximise functionality.
Regardless of sink size, you’ll need to make sure that there is ample work surface space either side of a sink. Allow a minimum of 24in on one side and 18in on the other.
5. Install a sink-side drainer
Image credit: Future PLC/Rachael Smith
While not strictly necessary, drainage grooves help to demarcate the drainer area of a solid worktop and create an aesthetically-pleasing finishing touch next to an under-mounted sink.
Without drainage, water spilt onto a flat kitchen surface will just sit there and make the area wet. A worktop with drainage grooves will help liquids to escape, channelling them towards the sink so they can drain safely away.
6. Go for standout style with a stainless steel sink
Image credit: Future PLC/Darren Chung
Under-mounted sinks look sleek and seamless and are a great choice if you want a discreet look, though they will require a solid worktop such as composite, granite, quartz or timber. A lay-on sink with built-in drainage is another option, but it won’t sit flush, so can ruin the sleek lines of an island worktop.
Ceramic Belfast or Butler sinks are a good option if you want to make more of a focal point, and while not as discreet as an under-mounted sink, they look striking in a traditional or country style kitchen. Alternatively, opt for an industrial stainless steel sink as a contemporary-look alternative.
If you have the space think about positioning your kitchen island seating idea at the far end, away from your sink – to prevent any splash-back potential soakings for guests.
7. Make a statement with a super-sized tap
Image credit: Future PLC/Tom Meadows
Choice of tap can play a key part in the aesthetics of a kitchen island sink set-up. A tap is often the only fitting on show (especially with under-mounted sinks), so the eye will naturally be drawn towards it.
Keep it neat and understated, by opting for a sleek, discreet design that will blend in, or go big and bold with a standout statement tap, the choice is yours. Taps in contrast finishes can look super-stylish, from copper and brushed brass finishes to polished chrome or accent black.
Spring-loaded taps with pull-out sprays are another popular choice for kitchen islands and are guaranteed to stand out. Plus the extendable hose and aerated spray flow makes rinsing veg or blasting away stubborn stains a doddle.
8. Consider an angled island set up
Image credit: Used Kitchen Exchange
If lack of kitchen space isn’t a problem, why not consider a unique asymmetrical island? An angled or corner-shaped kitchen island can be a clever way of zoning a large open-plan kitchen-diner, creating a dividing line between the kitchen prep areas and the dining section.
Setting a kitchen sink into an angled section of work top allows maximum prep space around the sink area and leaves space on the other side for a couple of high stools for sitting.
9. Separate the sink and seating area
Image credit: Wren Kitchens
While a freestanding island may make the perfect location for a kitchen sink, be careful not to overcrowd the island with too many other functions (prepping, cooking, cleaning, eating, seating), especially if it’s on the small side.
Extras and appliances, like dishwashers, hobs and under-counter fridges, all take up space that could be used for seating, so consider what function is most valuable to you when you’re at the planning stage.
10. Hide away dirty dishes
Image credit: Future PLC/Lu Jeffery
A kitchen island sink can be a fabulous focal point, but often the sink area can be a bit of a dumping ground and become a magnet for dirty crockery and glassware. Raising a section of island so that the sink area is discreetly concealed from view is a clever trick that will help keep the washing up and any other undesirables hidden out of sight in an open-plan space.
11. Illuminate the sink-side area
Image credit: Future PLC
Working out the right kitchen island lighting idea is an essential thing to think about for any kitchen island. It should be low-level and intimate for seating areas where you want to feel relaxed or bright and directional above islands where you’ll be working so that task work is well-illuminated.
Above a kitchen island sink, opt for fittings that are open at the bottom so that light is directed downwards over the sink. Hang so that they won’t block the view across the kitchen and allow for a clearance of roughly 75-90cm above the work surface and the bottom of the pendant.
12. Install a fridge under your kitchen island
Image credit: Future PLC/Brian Harrison
A great accompaniment for a kitchen island sink, an under-counter fridge will come in handy for chilling fresh food to be prepped on the island or stocked up with cold drinks and supplies for cocktail-making sessions.
A super-useful addition if space is plentiful, but do bear in mind that any under-counter appliances might take up valuable space that could be used for seating. So weigh up what’s more valuable before deciding.
Should you put a sink in a kitchen island?
Ultimately, this depends on how much space you have. The size of your kitchen island and whether it’s going to incorporate any other elements, such as a hob or seating area. It’s never a good idea to overcrowd a kitchen island, so deciding what features are more important for your needs is key to this decision.
An outward-facing sink (or hob) can be quite sociable, allowing the cook to look out across the kitchen or open-plan dining area while at work and chat to family or guests at the same time.
Having the sink in a kitchen island with the hob and fridge on the units behind creates a neat working triangle. Meaning everything is within easy reach and just a step or two away, rather than having everything positioned in one long line or on opposite sides of the kitchen to each other.
How big should an island sink be?
The size of the island sink you opt for depends on whether you have one sink or two. Often a small prep sink is incorporated into the island unit, while a larger, utility-style sink dedicated to cleaning is positioned in the main bank of kitchen units.
Having a small prep sink set into the island is useful for food preparation and cooking as everything food-related can be done in one place. And being smaller than a regular-sized sink, it leaves more space on the island for other features, such as a hob.
If having two sinks is not an option and the island sink is to be the only sink available, then it’s sensible to opt for a larger design that can incorporate all needs, from food prep to cleaning. Double-bowl sinks are a good option as both can be used independently, so if one is being used for washing-up duties, the other can still be used for rinsing fruit and veg if needed.
The post Kitchen island sink ideas to create a multi-functional workspace appeared first on Ideal Home.










